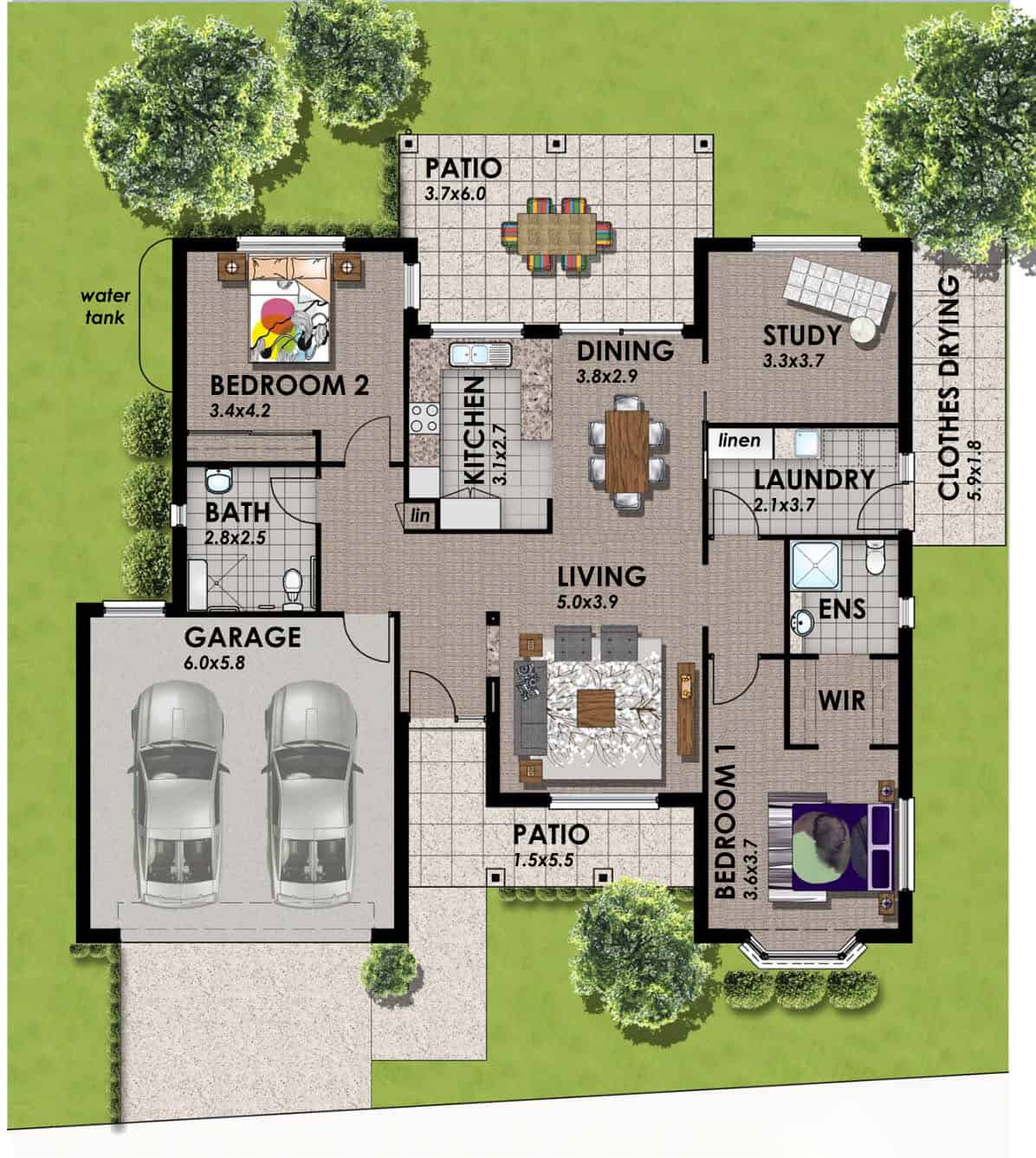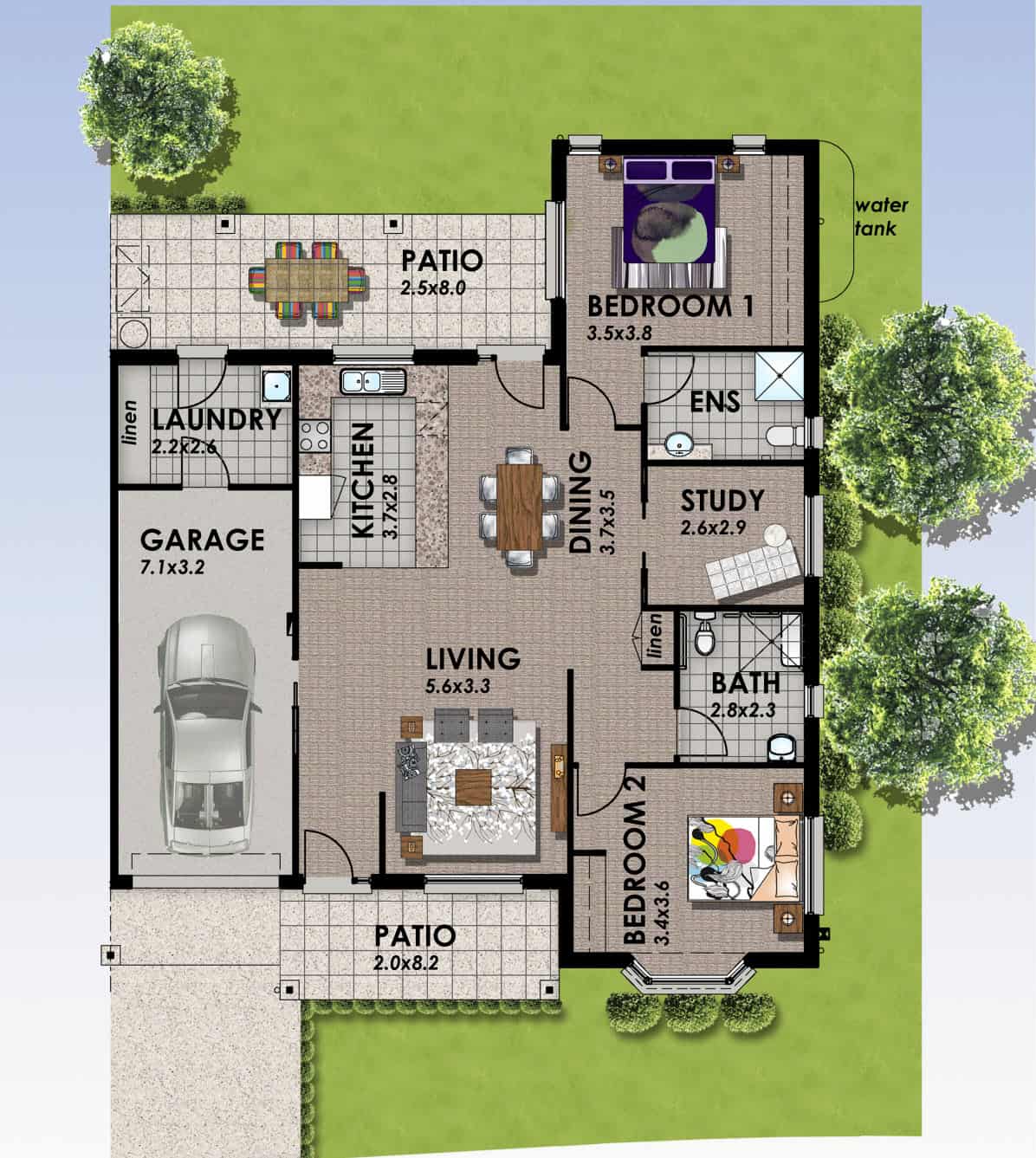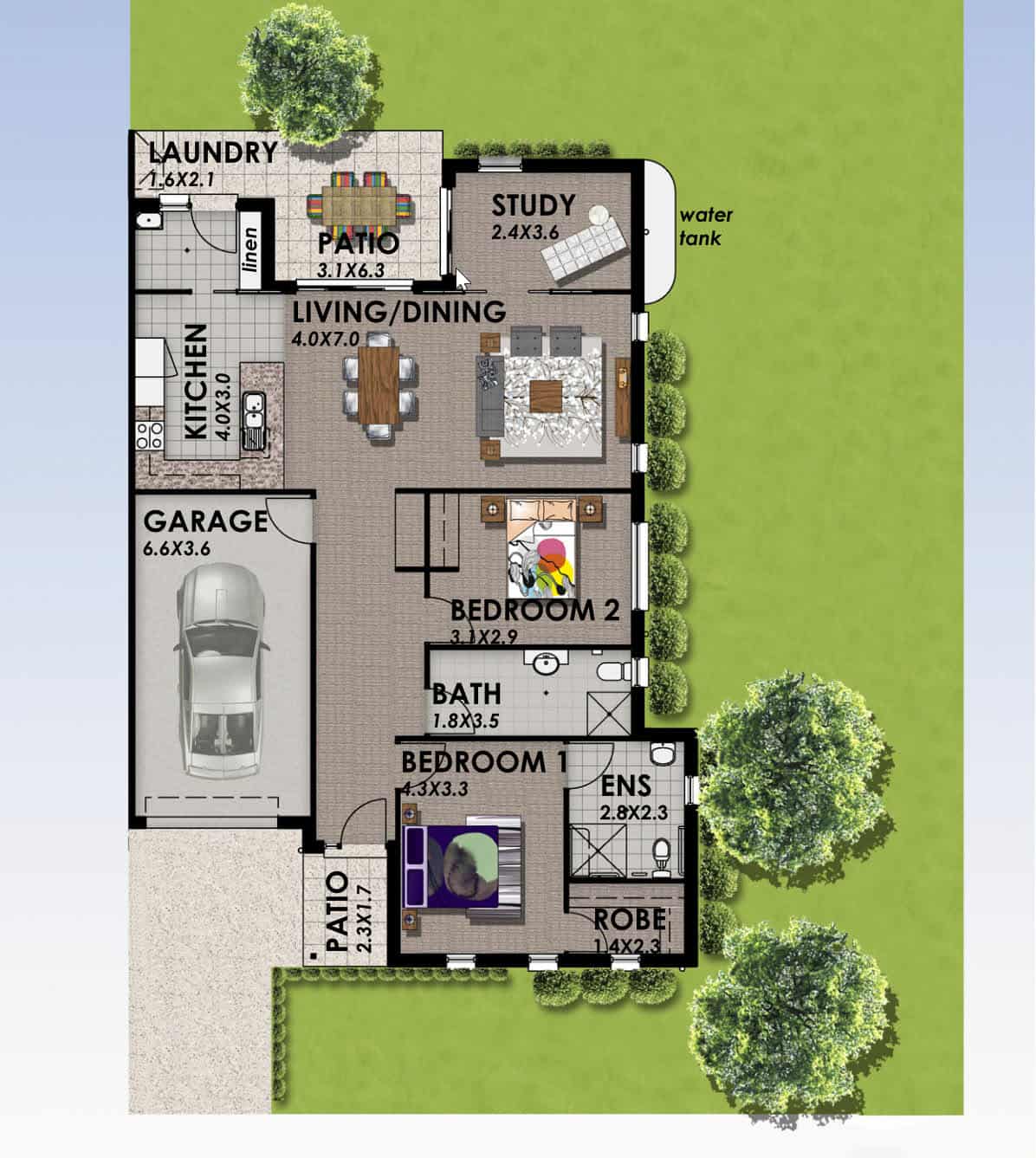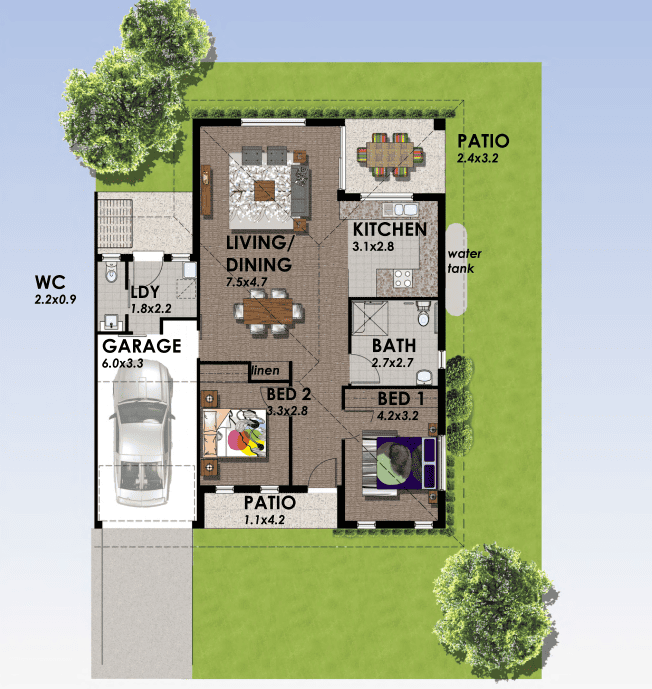ORCHID RANGE

The Orchid is a contemporary free standing design and one of our larger floor plans with a double garage.
The Orchid offers two bedrooms and a study that is large enough to utilise as a third bedroom. The main bedroom boasts a walk in wardrobe and ensuite with a beautiful bay window.
The centrally located living areas lead out onto the covered alfresco area large enough to enjoy the afternoon sun with friends and family.
KEY FEATURES:
- 2 Bedrooms with Study/Third Bedroom
- Main bedroom with en-suite and walk in robe
- Emergency Call Buttons
- Double Garage
- Free Standing Villa
Downloads
CAMELLIA RANGE

The Camellia Range is a stylish open plan design created for those who love a sense of space.
Internally the Camellia design boasts two generous sized bedrooms both with built in robes and main with ensuite as well as a study/third bedroom with double doors.
The large kitchen design features Caesarstone bench tops overlooking the large covered alfresco area, excellent for any entertainer.
With your choice of single, one and a half or a double garage, duplex or freestanding villa there is a Camellia design to suit the needs of everyone.
KEY FEATURES:
- 2 Bedrooms with Study/Third Bedroom
- 2 Bathrooms
- Quality Storage Space
- Emergency Call Buttons
Downloads
LILY RANGE

The Lily is a modern design with a touch of luxury. With all the key living areas configurated at the rear of the home, this design will suit those who enjoy beautifully appointed design and finishes.
The Lily features two bedrooms, main with walk in robe and en-suite and a study at the rear of the villa which leads out onto the covered alfresco area.
The modern designed kitchen has ample storage space with a caesarstone breakfast bar overlooking the lounge and dining areas.
KEY FEATURES:
- 2 Bedrooms with Study/Third Bedroom
- Main bedroom with ensuite and walk in robe
- Generous storage space
- Emergency Call Buttons
Downloads
ROSE RANGE

The Rose is beautifully designed villa featuring the complete necessities without compromising the luxury.
Internally the Rose comprises of two bedrooms both with built in wardrobes.
The kitchen offers a practical layout, complete with pot draws for convenience and Caesarstone bench tops.
The living area is open planned with a covered alfresco area off the kitchen, perfect for enjoying a morning coffee.
KEY FEATURES:
- 2 Bedrooms
- Second Toilet
- Open plan design
- Generous storage space
- Emergency Call Buttons
Downloads
